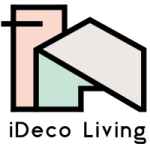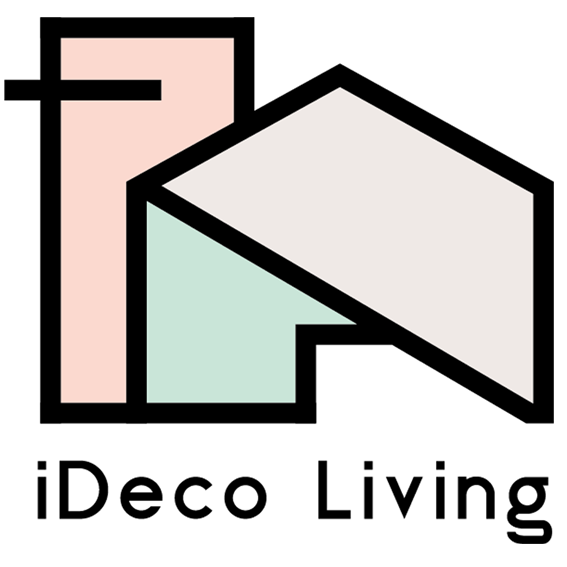Our Services
A local expert committed to excellence. We listen to the requirements of each client and spend time defining the style and creative direction for your living space. We start by carefully thinking through all the details of our projects to ensure the final design is delivered in a timely, cost-efficient manner. We work with you in stages from the design concept, specification and final installation.


