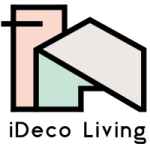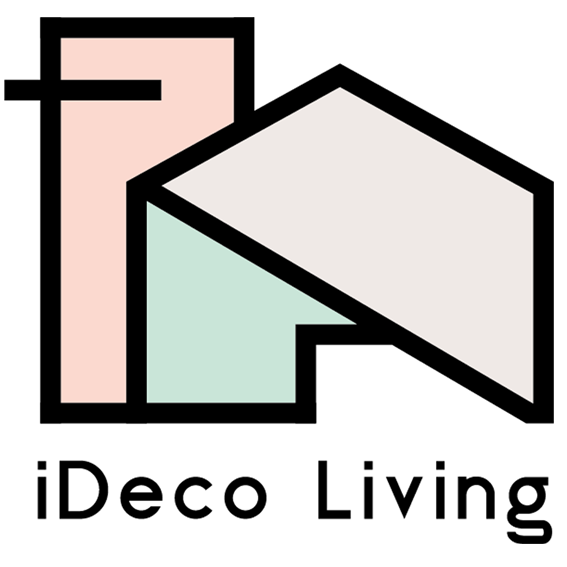Once the detail design has been agreed, a detailed cost plan is presented and shared privately online. This sets out the cost of each individual element per area and a summarised project total. To give our clients best value, within the procurement service, all items are supplied with the benefit of discounts as available. We use our extensive contacts within the interiors world to source the best furniture and fittings. We then proceed to placing and managing all orders with suppliers and oversee manufacturing of bespoke items (e.g. furniture, joinery, kitchens). All items will then be consolidated, checked, prepared for delivery and installation.







